The Thousand-Hand Thousand-Eye Guanyin Bodhisattva Statue at Tamsui is located in northern Taiwan, which is on the earthquake-active Eurasian Plate, and this makes the construction of the Holy Statue challenging. Putting safety as its top priority, Master Lee not only takes part in designing the entire construction scheme; he also inspires the construction team to go beyond habitual thinking and creatively develop new architectural concepts and techniques. For the main structure, based on rigorous geological exploration, the construction team draws on international innovation as well as the newly-developed knowledge in physics to overcome the architectonic issues, such as the calculation of wind resistance and structural mechanics. Moreover, it is geared toward an environmental-minded construction; it has now acquired a Green Building Label. For the interior, it is designed as a pluralistic dharma arena, including Guanzizai Bodhi Hall where the visitors can worship the buddhas, the Buddhist Lecture Hall, Zen Meditation Center, Buddhist Museum, etc.

The Holy Statue Master Lee leads his disciples to build is a “Millennia Guanyin,” an architecture that will stand erect for the next 5,000 years. Therefore, all construction details – ranging from design to construction materials, structural safety, and architectonics – follow the highest standards and the most rigorous procedures. It is a steel reinforced concrete (SRC) building with high-scale earthquake-resistance safety equivalent to that of a nuclear power plant, with seismic capacity for a seven-magnitude earthquake.
To achieve such a seismic capacity, the entire building is constructed with 142 foundation piles rooted 60 meters deep under the ground, reaching down to the solid bedrock so as to securely support the main structure. Moreover, being environmental-friendly, the entire foundation pile construction proceeded with methods that best minimized the production of noise, vibration, and pollution.
The premise of the Thousand-Hand Thousand-Eye Guanyin Bodhisattva Statue, the “Holy Pure Land,” spreads over eight acres. To maintain its ecology, the overall architectural design is geared toward the following nine principles: daily energy conservation, carbon dioxide reduction, greening, soil water retention, biological diversity, waste minimization, general sewage and garbage disposal management, water utilization, and healthy interior environment.
The Holy Pure Land is situated on hillsides, and as such environmental protection and conservation of soil and water become extremely important. For the sake of respecting lives and to preserve the original landform, we prepare the soil in accord with its terrain and geomorphic features, and conduct only the necessary digging and exploration. In addition, we will plant trees to sustain a harmonious natural ecology. The drainage facilities, water detention pool, and settling basin will also be constructed so as to halt soil depletion and flooding damage. Large-scale sewage treatment equipment will also be installed to process the waste water and prevent its pollution of the surrounding environment.
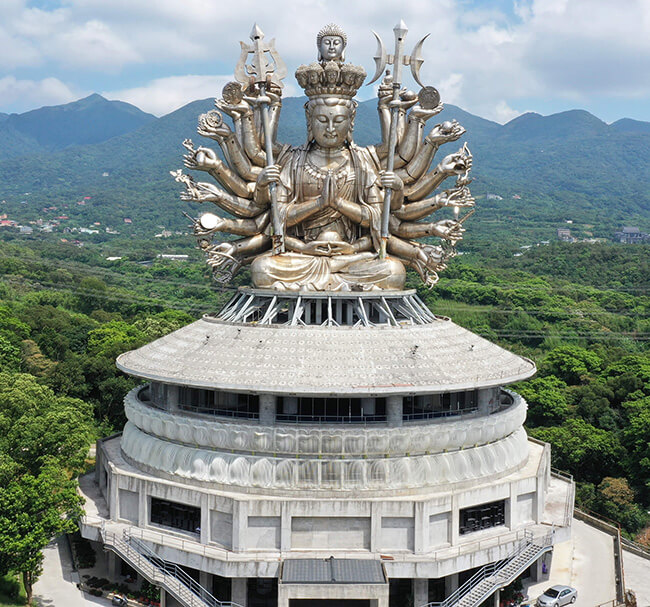
The base platform of the Holy Statue is designed as a pluralistic dharma arena, including the Guanzizai Bodhi Hall, Buddhist Lecture Hall, Zen Meditation Center, Buddhist Museum, etc.
Guanzizai Bodhi Hall is the main hall enshrined with the Dharma-Body Buddha, namely, Da Zi Zai Wang Fo 大自在王佛, together with four bodhisattvas, namely Bodhisattva Guanyin觀音 (Avalokiteśvara), Bodhisattva Wenshu文殊 (Mañjuśrī), Bodhisattva Dizang地藏 (Kṣitigarbha), and Bodhisattva Puxian普賢 (Samantabhadra). The central court is 15 meters high, with extensive distance between pillars. This spaciousness creates a bright and delightful transcending aura for the visitors to free their mind and open up their spiritual sensibilities.
The whole wall on the 2nd floor will be inlaid with myriads of miniature buddhas made of crystal glass, luminous and glorious.
This Zen Meditation Center is designed for a short-term retreat from the uproar of urban hectic lifestyle in hopes of getting mind liberation and the body-mind harmony.
The lecture hall will accommodate more than one thousand people. It can serve as a mediation center or dharma assembly venue.
The Museum will document, collect, preserve and display artifacts pertaining to Buddhist material culture and contemporary Buddhist art. Buddhist “holy relics” (sarīra 舍利) – substances formed in the process of cremation as a result of the conversion of mass and energy, very rare to come by – will also be exhibited. According to Sakyamuni Buddha, the production of “holy relics” is an indication that the cremated deceased has entered the Pure Land, either by one’s own spiritual cultivation or by enlightened Master’s deliverance. The “holy relics” exhibited here, both the human and animals, are cremated with “Forshang Deliverance Rice 佛乘往生米” produced by Master Lee under the Forshang Dharma Heritage.
The Platform will hold cultural and artistic activities, ranging from music concert to performing art, go chess championship, and lectures on art and literature.
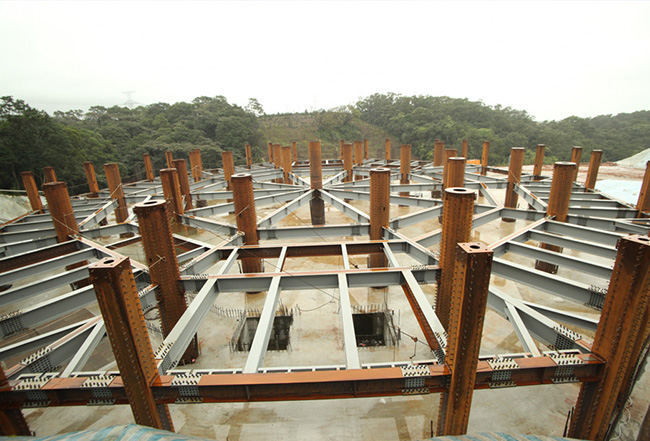
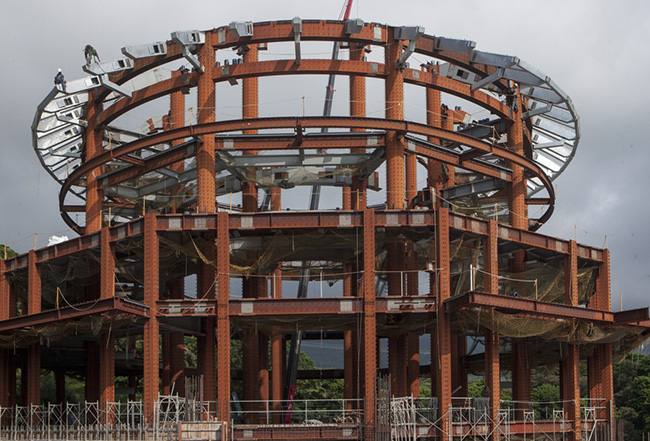
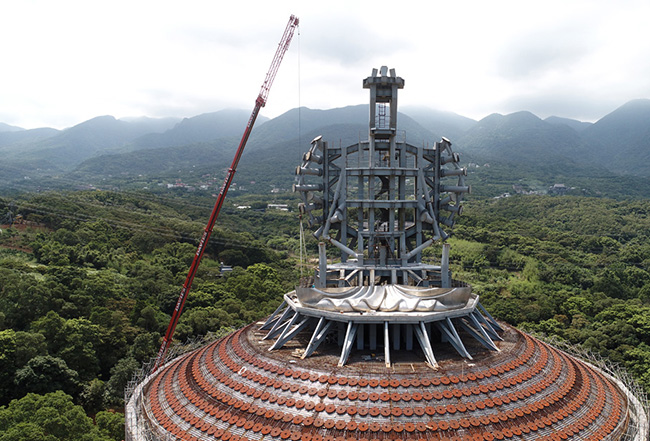
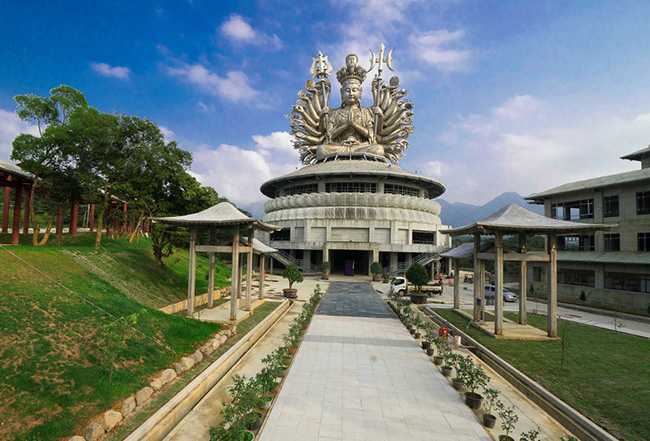
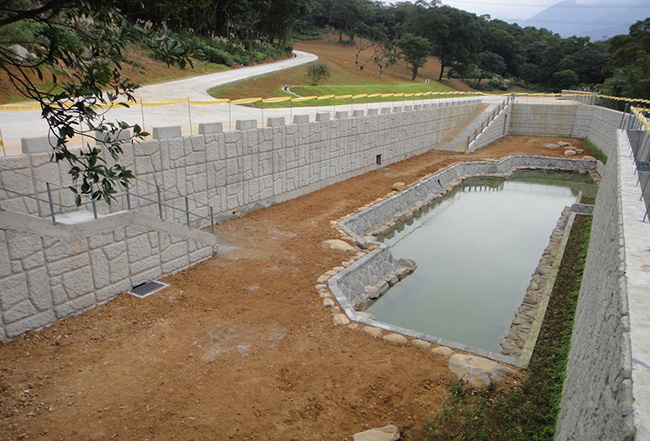




 , All Rights Reserved.
, All Rights Reserved.